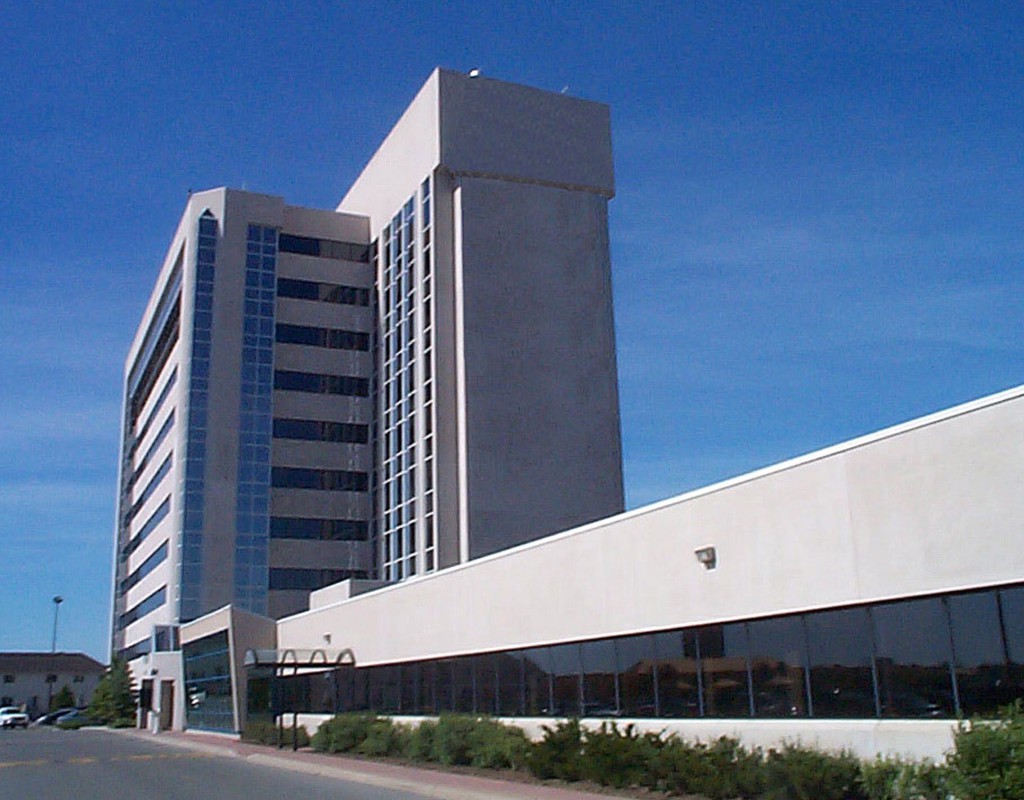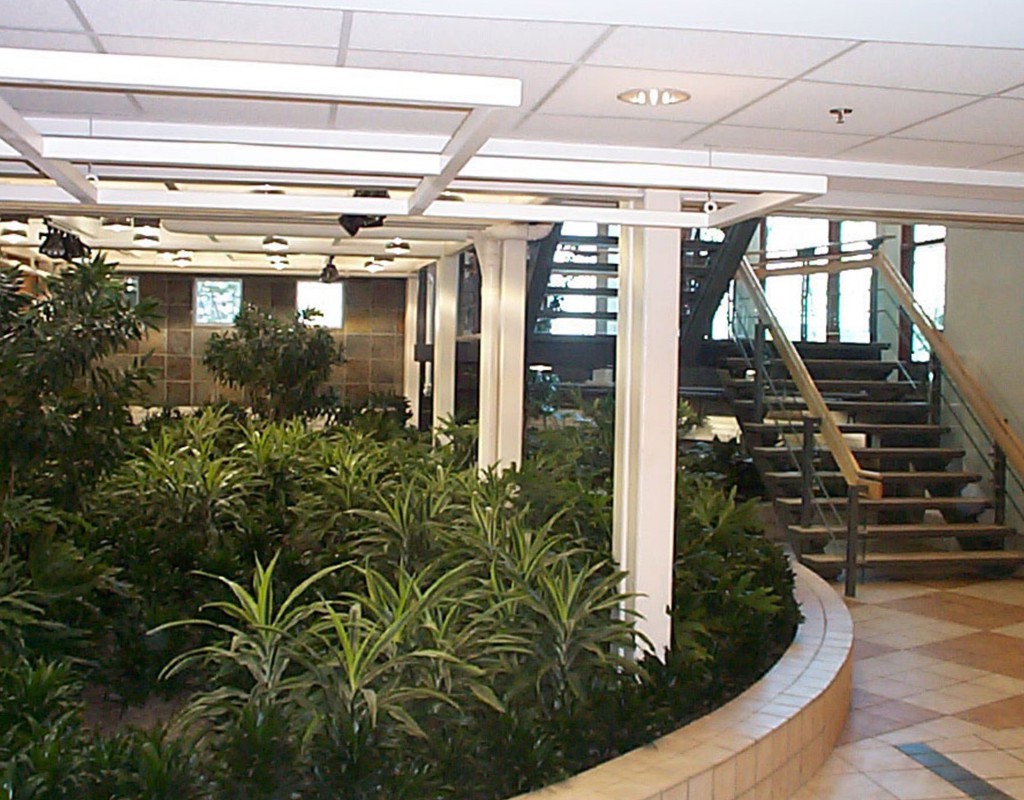Skyline Laboratories Campus
Location: Baseline Road at Merivale Road, Ottawa, Ontario
Owner: London Life/Besner-Vered
Project Value: $60 million
Completion Date: September 1999
Duration: 24 months
Location: Baseline Road at Merivale Road, Ottawa, Ontario
Owner: London Life/Besner-Vered
Project Value: $60 million
Completion Date: September 1999
Duration: 24 months





The Skyline Laboratories Campus site was a complex, multi-phased project. Since 1975, when Phase 1 was constructed, there has been in excess of $60 million dollars of base building construction. Throughout the eight phases, RECL had the multifaceted role of Owner Representative, Design-Builder, and Project and Construction Manager. The completed project consists of 74,344m2 of office space, labs, cafeterias, conference facilities and a wellness/fitness centre. There is a 664 car parking garage with additional surface parking.
Architect: Alistair M. Ross Consultants Ltd.
Interior Designer: David S. McRobie & HOK Urbana Architects Corporation
Structural Engineer: Adjeleian, Allen, Rubeli Ltd.
Mechanical Engineer: Goodkey Weedmark & Associates Ltd.
Electrical Engineer: Goodkey Weedmark & Associates Ltd.
Landscape Architect: James B. Lennox & Associates Inc.